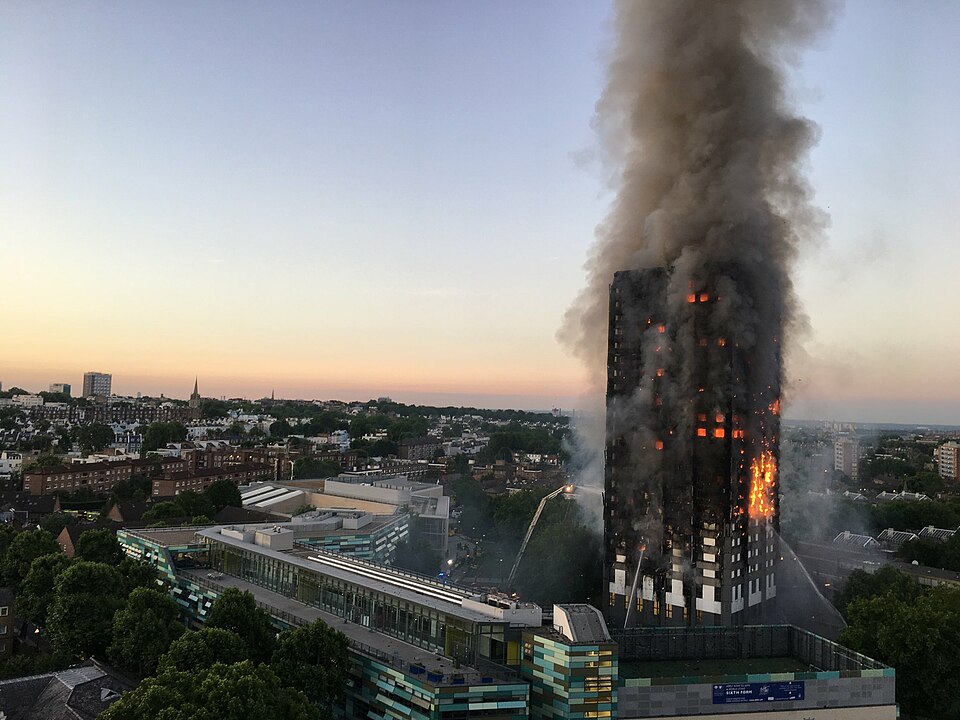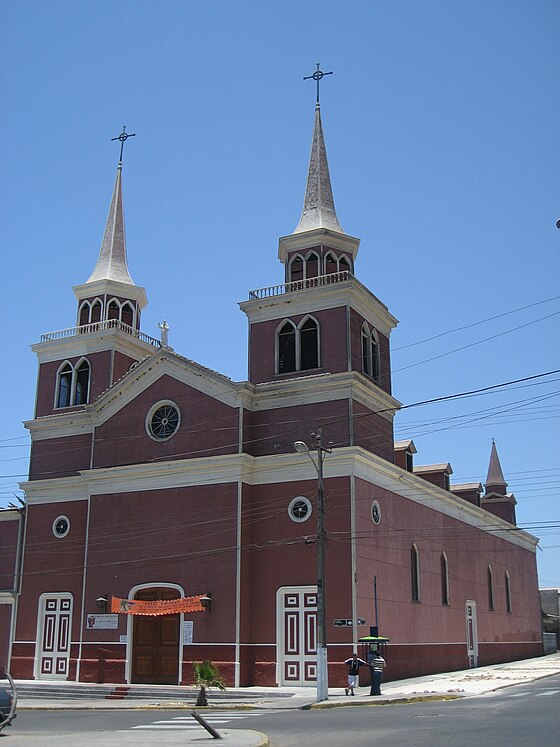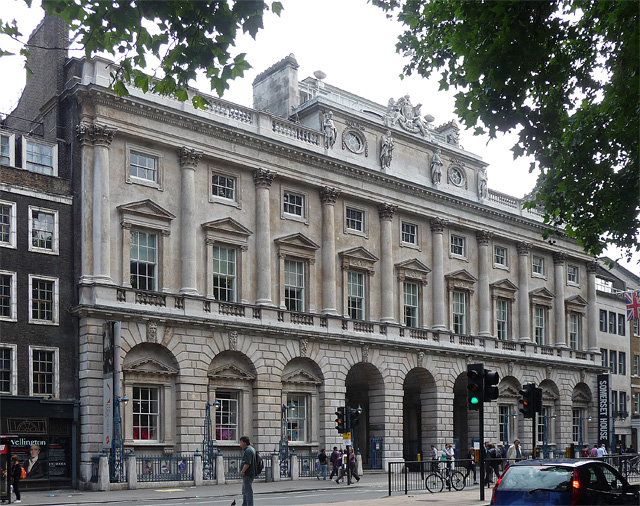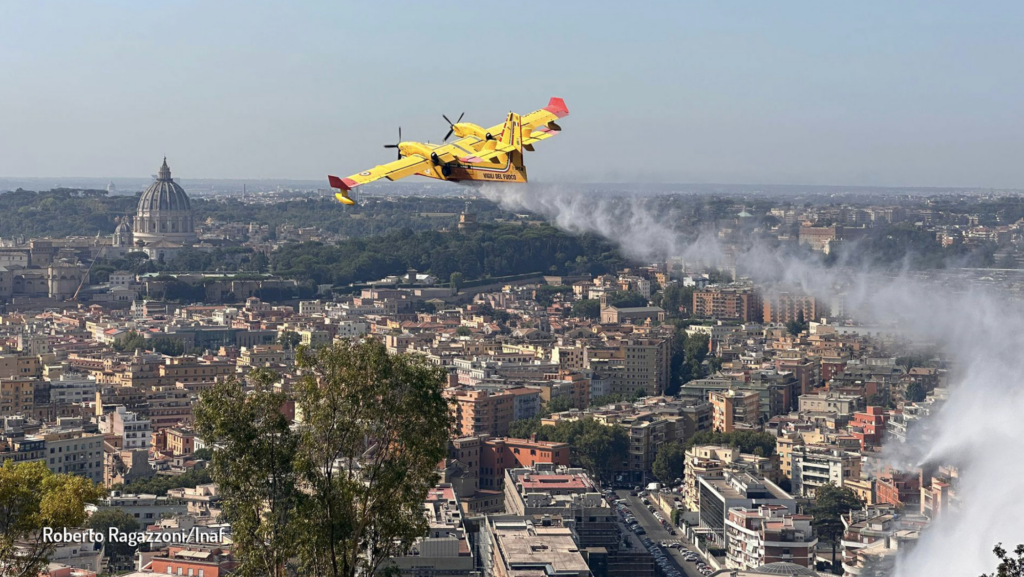Can Historic Buildings Tolerate Fire Signs and Extinguishers?
Throughout history, buildings have always been subject to fires, that continue to be a risk that must always be taken into account
Throughout history, buildings have always been subject to the risk of fire. From the fire in Rome in 64 AD to the massacre caused by the flames in the Austrian Embassy in Paris in 1810, which pushed Napoleon to reform the fire brigade and then up to the present day, fire continues to be a risk that must always be taken into account.

– lestafette.unblog.fr, Public Domain, https://commons.wikimedia.org/w/index.php?curid=12371887)
In such event, the long rescue and fire extinguishing operations were followed directly by Napoleon Bonaparte, who also personally followed the investigations to ascertain responsibilities. Thus emerged a serious state of abandonment of the Parisian “Gardes-Pompes”, founded about a century earlier, which for years had not received adequate professional training, a necessary renewal of the pumps and equipment , and finally a new organization.
The event had a great and serious impact on public opinion, so much so that Napoleon himself immediately wanted the fire prevention services to be reformed. With Imperial Decree n. 971 of 18 September dissolved the Gardes-Pompes structure and established the Bataillon des Sapeurs-Pompiers which still survives today although reformed over the years.
In the years following this tragic event, in addition to the structuring of fire prevention services in societies where the industrial process was also changing the approach to safety in the event of fire, the study of more widespread and homogeneous prevention measures began. These measures have evolved over time to current standards, which however cannot always be applied to older buildings without compromising important aesthetic and historical values.
In the most of historical building, creating safe escape routes that are suitable for the characteristic style of the site can be complex. In the best cases, the functions that the building must ensure for users can be respected by integrating the design idea from the early stages of the project with the verification of the measures to be adopted. The best designers, in this sense, can be considered those who succeed best in this integration work, to the point of making security measures transparent. The opposite problem, making safe buildings in which the design does not guarantee the relevant safety, is much more challenging when we must must keep unchanged the construction attributes of the buildings as they are the asset we intend to protect.
This case essentially concerns the entire historical and artistic heritage, which we try to preserve all the time precisely because we want the specific characteristics of the assets to be passed down to future generations.
All this poses the dilemma of what to do. Since in ancient and recent history countless buildings have been destroyed by fires of which we still have the memory, we know that fire safety measures must be adopted, but also that these measures cannot distort the assets we want to protect because this would lead to losing part of their value.
Putting together all safety needs, however, can make it more difficult to maintain the original appearance of the property, which is made up not only of the distribution of spaces but also of materials, accessories and furnishings consistent with the era of the building.
Main challenges in the adaptation of historic buildings
In this regard, therefore, the inclusion of signs on escape routes, alarm buttons, fire extinguishers, voice warning devices, smoke detectors and fire extinguishing systems can place developers faced with difficult choices. In this context, anyway, the problem of escape routes is one of the most significant aspects. The difficulties encountered in historic buildings in this regard are several:
- the verification criterion of escape routes that we currently apply to buildings is based on the fact that the building guarantees a framework of widespread fire prevention measures, such as the type of materials in the escape routes, the compartmentalization of spaces and in many cases, the presence of automatic alarm systems, up to extinguishing systems, both manual and automatic
- the number of people we expect to crowd into historic buildings, which is sometimes two orders of magnitude higher than those for which the same buildings were designed and built
- the difficulty of installing signs or communicaton systems without modify parts of the structures or decorations that we want to protect.
Although famous fires, like the one in Jerico, date back to prehistory, the problem of hosting numbers of people inside buildings built to be usable by a few must be considered more urgent. Among the many aspects relating to safety that make current buildings very different from ancient ones, perhaps the first concerns the ability to remove the people present in the buildings in time when an emergency occurs. It should be kept in mind, in fact, that in many cases the capacity of people foreseen for current visiting and use needs goes much beyond that for which the building was designed.
The first answer to this need is to verify how many people an environment can accommodate in relation to the feasibility of the escape routes, i.e. their width, length and accessibility.
From the analysis of the capacity carried out using the parameters of the national regulations (for example, a certain width of the escape routes may correspond to a certain capacity) it could be lower than that necessary to meet the needs for which the building is open to the public.
In these cases, a check carried out with the performance criteria, i.e. with the comparison between the requested performances and those actually provided by the building (normally carried out with the use of applications that simulate emergency exodus) can lead to variations on the total capacity, which however rarely differ significantly from the numbers derived by applying national standards. Consequently, to manage the presence of more people than those foreseen by the architects, greater attention to the management profile becomes essential.
Summarising in a few points the aspects to evaluate when considering improving fire safety of a historic building:
- Limited accessibility for individuals with hearing or visual impairments: Historic buildings may not have adequate sound amplification systems, or may lack visual alerts such as flashing lights or vibrating alarms, which can make it difficult for individuals who are deaf or hard of hearing, or those who are blind or have low vision. In particular, limited mobility in tight spaces, many historic buildings have narrow hallways or small rooms that can be difficult for individuals with mobility impairments to navigate. also in the event of an emergency this aspect can make emergency exodus more difficult
- Insufficient lighting: Inadequate lighting can make it difficult for individuals with visual impairments to navigate and use spaces within historic buildings also in emergency. Among other things, insufficient signage can make it difficult for individuals who are deaf or hard of hearing, or those who are blind or have low vision, to navigate and use spaces within historic buildings.
- Staff not prepared to help people with special needs in emergencies. In many cases, emergency exodus can be faced independently by people. In cases where people need support, staff must be trained to respond to everyone’s needs.
- Prepare emergency planning appropriate to the characteristics of the building. Among other things, the visitor must always be allowed to know where he is. In an emergency situation, the plan must be drawn up so that all people are evacuated and made safe
Controlling the number of people present, through access planning, and communicating information to the public on escape routes and the routes to follow in the event of an emergency become essential. These measures involve the use of alarm systems, escape route signs and emergency lighting. Another point of particular importance in the reflection on how to adapt the escape routes of historic buildings concerns the accessibility and safety of people with disabilities.
Some answers to the critical issues
The risk of fire in historical buildings and the challenges associated with implementing modern fire safety measures without compromising the integrity and authenticity of these structures it’s important to balance safety requirements with the preservation of architectural heritage. To this scope, key points include:
- Historical Context of Fire Risk: The threat of fire has always existed and continues to be a concern.
- Complexity of Safety Measures in Historical Buildings: Retrofitting historical buildings with safe escape routes while preserving their unique architectural features presents a complex challenge. The integration of safety measures into the design process from the outset is crucial to ensure functionality without compromising authenticity.
- Dilemma of Preservation vs. Safety: There is a dilemma between preserving the historical and artistic integrity of buildings and implementing necessary safety measures. While it’s essential to adopt fire safety measures, these measures should not detract from the value or appearance of the historical assets.
- Capacity and Accessibility Concerns: Historical buildings often face challenges related to accommodating large crowds beyond their original design capacity. Ensuring adequate escape routes, considering accessibility for individuals with disabilities, and addressing mobility constraints are significant concerns.
- Addressing Special Nee: The needs of individuals with disabilities in emergency evacuation plans should always been considered. This includes provisions for sound amplification systems, visual alerts, sufficient lighting, and trained staff to assist individuals with special needs during emergencies.
- Emergency Planning and Communication: Effective emergency planning, including clear communication of escape routes and procedures, is essential for ensuring the safety of occupants. Controlling the number of people present, providing accessible information, and implementing alarm systems and emergency lighting are critical components of emergency preparedness.
In conclusion, in balancing preservation efforts with modern safety standards in historical buildings is pivotal the need for thoughtful planning, consideration of accessibility, and effective communication to ensure the safety of occupants while preserving the cultural and historical significance of these architectural treasures.
More on:






