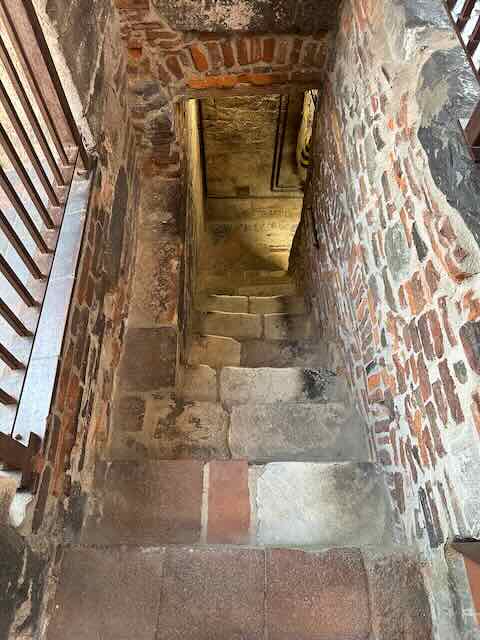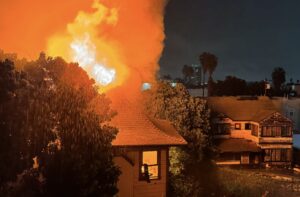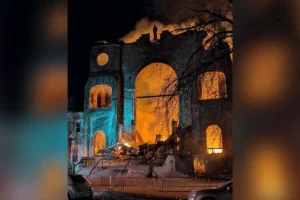Challenges and Solutions for Emergency Egress Simulation in Historic Buildings
Assessing fire safety in historic buildings requires a careful examination of occupant evacuation procedures, with a particular focus on the effectiveness of escape routes. Unlike modern structures, historic buildings often cannot meet current safety standards due to their unique architectural features and preserved conditions.
As a result, a performance-based approach that evaluates how well existing escape routes function in practice becomes essential. While simulating evacuation scenarios can provide valuable insights, these simulations face significant challenges because historic buildings have complex layouts, irregular passageways, and environmental factors that conventional evacuation models—primarily developed for contemporary architecture—are ill-equipped to capture accurately.
Unique architectural challenges
One of the foremost difficulties lies in the architectural irregularities common to historic buildings. Uneven or steep steps, narrow and low passages, and irregular layouts deviate markedly from the standardized egress paths assumed by most simulation software. These constraints complicate occupant movement during emergencies and are challenging to model with precision.
Compounding this difficulty, historic buildings often suffer from poor lighting, further impeding safe evacuation and reducing the reliability of simulations that assume standard illumination.
Accessibility and safety for people with disabilities
Historic buildings frequently present significant barriers for occupants with disabilities. Features such as uneven flooring, lack of ramps or elevators, narrow doorways, and absence of tactile or auditory wayfinding systems hinder safe and timely evacuation.
Existing evacuation models typically do not account for varied mobility needs, sensory impairments, or the potential reliance on assistance devices like wheelchairs. This creates critical gaps in safety assessments, as the challenges faced by people with disabilities are often underestimated or overlooked in historic building contexts.
Signage and Interior Constraints
In addition to these physical barriers, safety signage presents another challenge. Preservation regulations frequently restrict the installation of modern or illuminated egress signs to maintain the historical integrity of the building. This limitation forces simulations to consider reduced or unconventional signage placements, which affects occupant behavior models concerning route finding.
Moreover, the presence of variable floor surfaces, narrow doorways, furniture, and artifacts introduces additional complexities that traditional simulation tools may oversimplify or fail to capture, leading to less accurate evacuation predictions.
Limitations of Current Simulation Models
Due to these factors, current evacuation simulation models often provide inaccurate assessments when applied to historic buildings. Most assume regular, uniform staircases, adequate lighting, and optimal signage—conditions rarely met in heritage settings.
Narrow corridors, poor lighting reliant on natural sources, and restricted signage combine to create bottlenecks and visibility problems that standard models are not well-equipped to simulate.
Interior complexities such as irregular layouts and obstacles further reduce model reliability, highlighting significant gaps between simulated scenarios and real-world emergencies in historic structures.

What to expect from an evacuation model
To understand these challenges, it helps to consider how evacuation simulation models are developed. They begin with detailed data collection, including architectural plans and physical characteristics like walls, doors, stairs, and exits, which are then used to create a precise 3D representation of the space.
Pedestrian paths, entry and exit points, and obstacles are defined, while occupant behaviors—such as walking speeds, density, and decision-making processes—are assigned. Advanced simulations use agent-based techniques to model individual behaviors under stress and their route choices.
Simulations run in real time generate results analyzed through heat maps or flow diagrams, pinpointing bottlenecks and evaluating evacuation times. This iterative modeling allows for refinement of assumptions and improved accuracy through validation against real drills or data.
Uncertainty in Simulation Results
Despite these sophisticated methods, a major source of uncertainty persists when applying standard models to historic buildings.
Since these models are calibrated for modern architectural features and often based on evacuation case studies from contemporary structures, their assumptions and parameters do not hold true for irregular stairs, narrow passages, inconsistent lighting, or restricted signage typical of heritage sites.
Thus, predicted evacuation times and occupant behaviors can be significantly underestimated or overestimated. This introduces a critical challenge for safety professionals, who must interpret simulation results carefully and supplement them with other validation techniques to avoid unsafe conclusions about the effectiveness of egress routes.
Managing the Limitations
Given these limitations, managing evacuation safety in historic buildings requires a multifaceted approach:
- Detailed On-Site Assessment: Conduct thorough evaluations of architectural features such as irregular stairs, narrow passages, lighting conditions, and signage constraints. Documenting these physical attributes provides crucial data beyond what standard simulations capture.
- Customized Model Adjustments: Where possible, calibrate simulation software to reflect the historic building’s unique characteristics, including precise measurements and adjustments for poor lighting or limited signage.
- Hybrid Approach with Expert Judgment: Combine simulation outputs with manual evacuation analyses, fire drills, behavioral observations, and emergency scenario planning to form a comprehensive safety assessment.
- Collaboration with Heritage Experts: Work closely with conservation architects and historians to understand preservation constraints, ensuring safety measures respect the building’s integrity while optimizing evacuation strategies.
- Scenario-Based Evacuation Drills: Conduct real-life evacuation drills within the building to observe occupant behavior and flow, validate simulation assumptions, and identify gaps needing improvement.
- Development of Specialized Tools: Advocate for or invest in advanced simulation tools tailored to heritage settings, capable of modeling irregular layouts, varied lighting, and unconventional signage to improve assessment fidelity.
By integrating these strategies, safety professionals can better manage the limitations and uncertainties inherent in current simulation models and develop more reliable, context-sensitive emergency egress verification for cultural heritage buildings. This approach helps balance the preservation of historic environments with the paramount goal of occupant safety.







